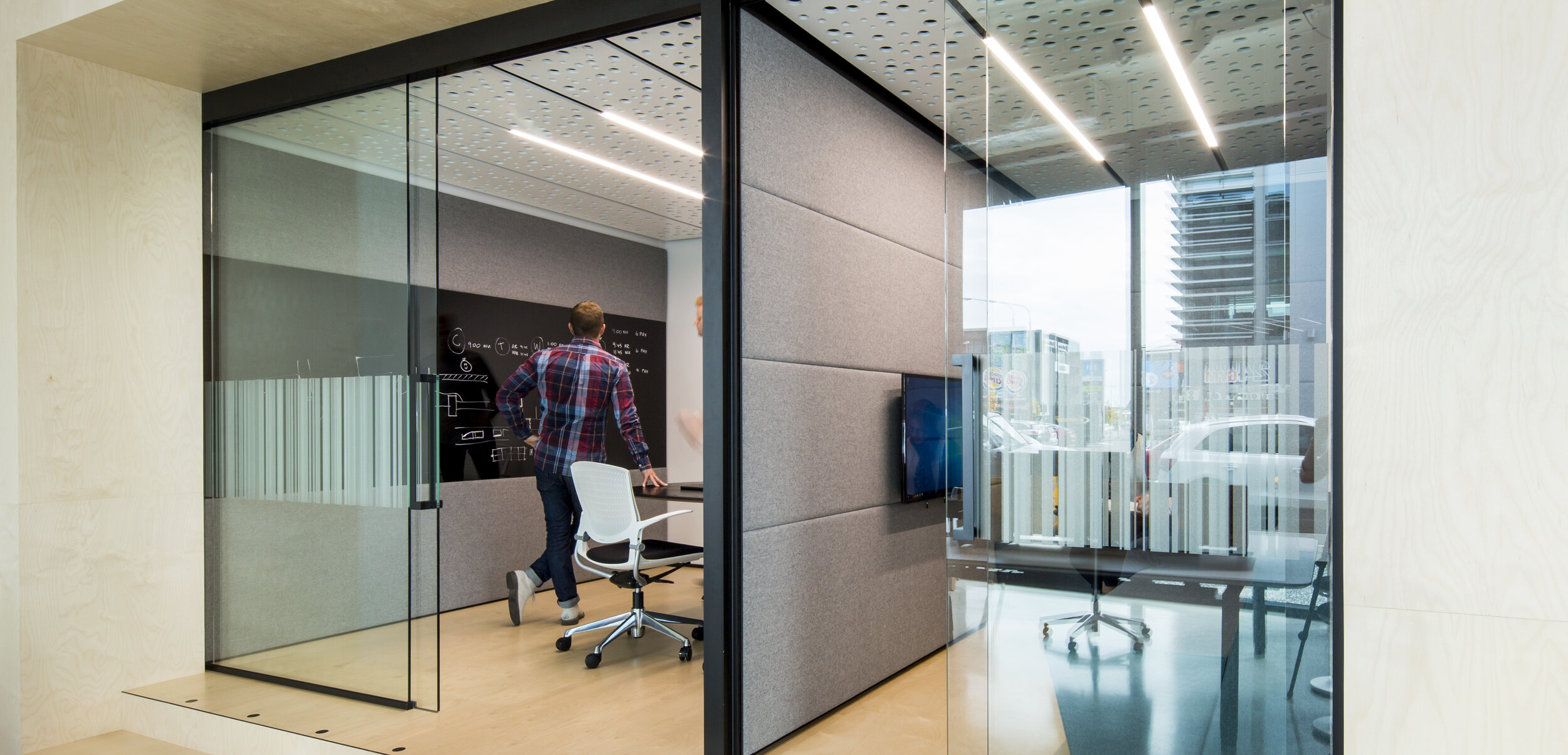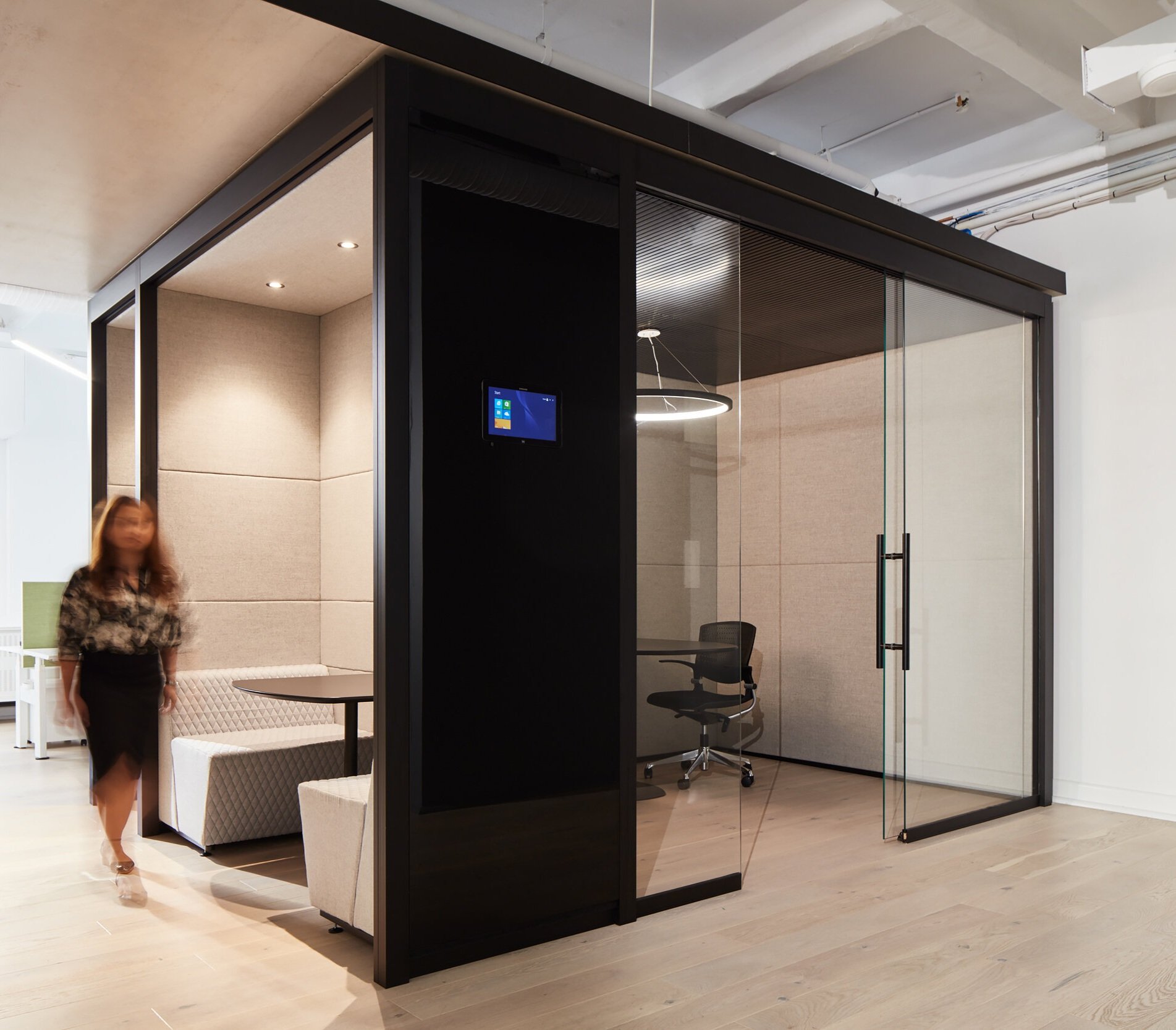A flexible partitioning solution that will future-proof your office environment.
A partitioning solution with cost-effective, frameless sliding glass doors, T-Wall supports an open and collaborative environment with the ability to create a private area when required.
T-Wall conveys a sense of openness through the extensive use of glass with a minimum number of posts. The large-format glass doors allow for staff in offices and meeting rooms to connect with their team in open-plan areas, while offering high-performing acoustic insulation when privacy is needed.
Get in touch for more information on optional features, accessories, configurations and specifications.
Cost-effective
Traditionally frameless glass systems have been expensive and relied on structural support from the ceiling above. T-Wall eliminates the need for this through the introduction of a structural transom, allowing for greater modularity and significant cost savings.
Fast installation
Innovative clipping and jointing details make T-Wall fast and easy to assemble on site, minimising disruption during installation.
Demountable and reusable
T-Wall can be relocated many times over the product's life, with minimal on-site disruption. Concealed post extensions allow for variances in ceiling height between relocated positions.
Partial height options
T-Wall performs equally well in a partial height environment. In most configurations, the structure above the height of the transom is cosmetic only, and can be removed. During reconfiguration this avoids the need to alter air-conditioning and fire sprinkler systems.
Acoustic performance
T-Wall is sound-insulated with acoustic seals to all integrated components, and brushes to sliding door mechanisms.
Space efficiency and dual functionality
Integrated storage walls and function walls create exceptional utilisation of space, save money and provide a more streamlined aesthetic.






