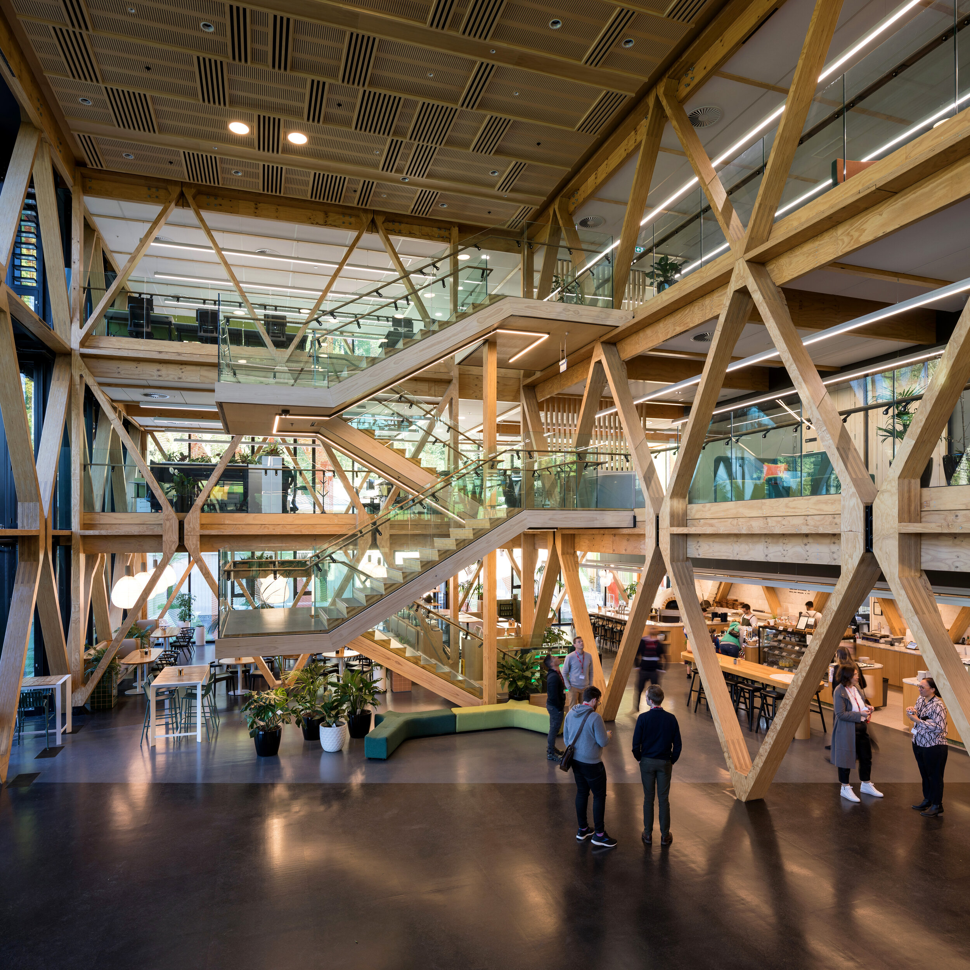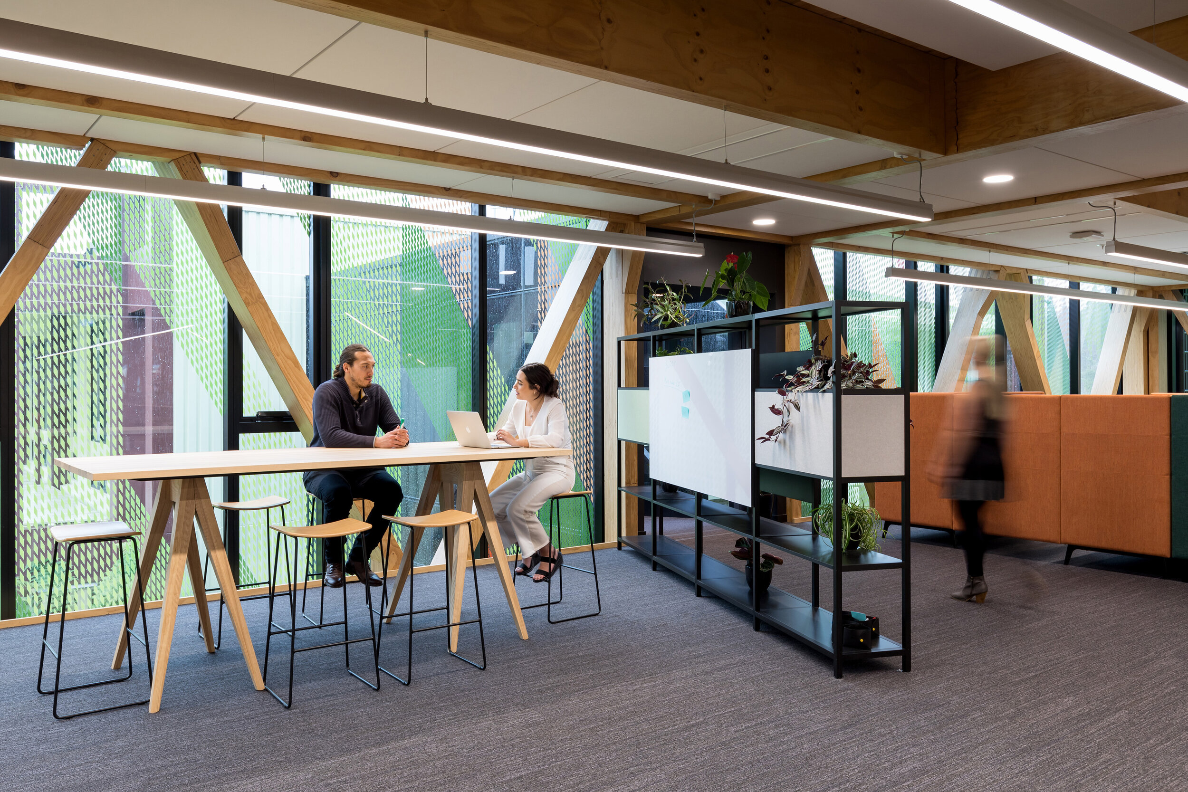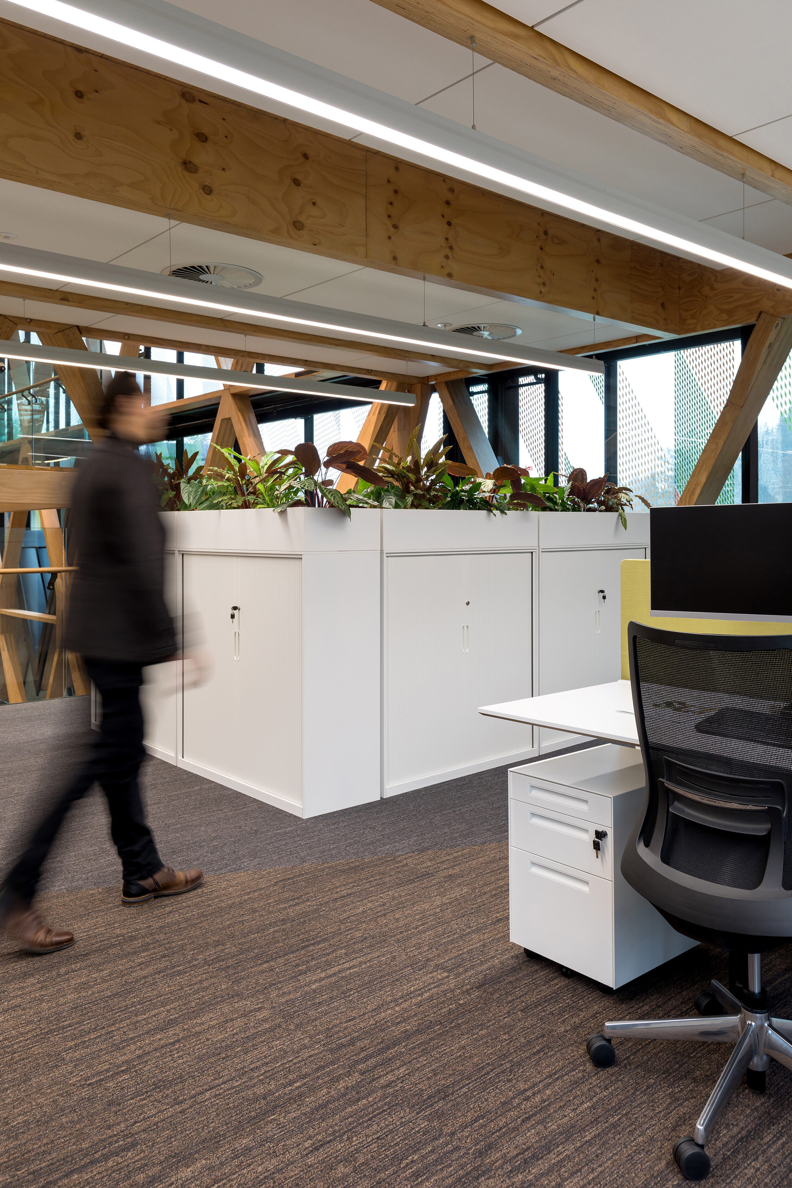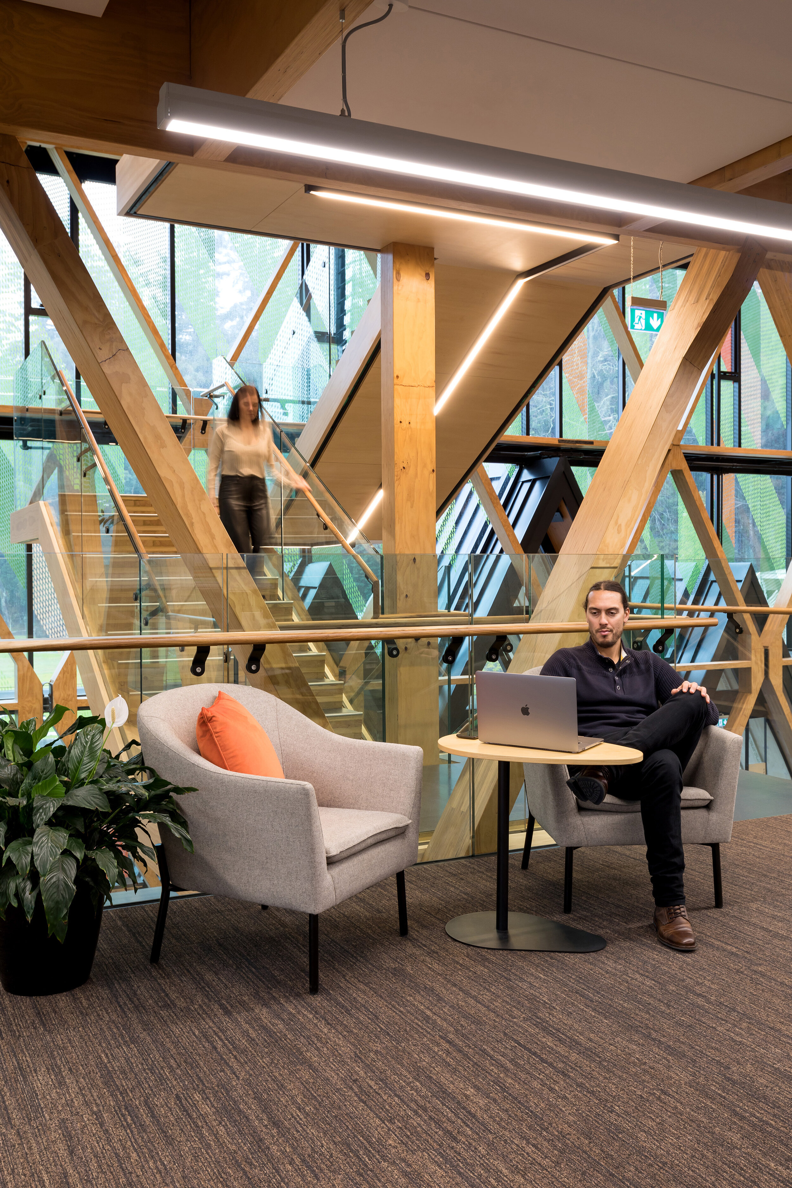Scion Innovation Hub | Rotorua
A hub of innovation and collaboration.
Location: Rotorua | Size: 2,000m²
Scion, a NZ Crown Research Institute that specialises in science and technology development for the forestry industry, recently commissioned RTA Studio in collaboration with Irving Smith Architects to redesign their headquarters on the edge of the redwood forest in Whakarewarewa Forest Park.
The new building has provided a central and collaborative space for their workforce.
Named after Tuteata, an ancestor of the three local sub-tribes, ‘Te Whare Nui o Tuteata’ was designed to show what could be done using sustainably sourced timber and showcases how engineered timber products could be used to contribute to New Zealand’s carbon zero future.
In collaboration with the team at Scion, The Aspect team in Auckland designed and supplied a full range of furniture solutions for the interior of the Hub.
With a number of collaboration spaces, meeting areas, social spaces and workplaces within the building, Scion’s vision was to provide flexible spaces to suit a range of working styles, not only for their own staff but also to lease out to like-minded companies.
Collaborative hubs are created by Hive and Thynk meeting booths, with Stork leaners offering informal meeting spots throughout the space.
Focused work areas feature Aspect’s market-leading Zurich 5 electric sit-to-stand workpoints, complemented with ergonomic Okamura task chairs and mobile storage.
Workshop settings with Project mobile desks and whiteboards are off-set by more formal private meeting rooms throughout the building.
At the time of completion, the Scion innovation building achieves embodied carbon zero.
Furniture included
Zurich 5 workpoints, Thynk meeting booths, Base ottomans, Hive seating, Project mobile whiteboards, Project mobile desks, Runway project space, Stork tables, leaners and coffee tables, Agility meeting tables, Frame 30 storage, Tambour storage, Mobile pedestals, Tailor chairs, Academy chairs, Okamura Portone chairs, Wrap stools, Duffel stools



















