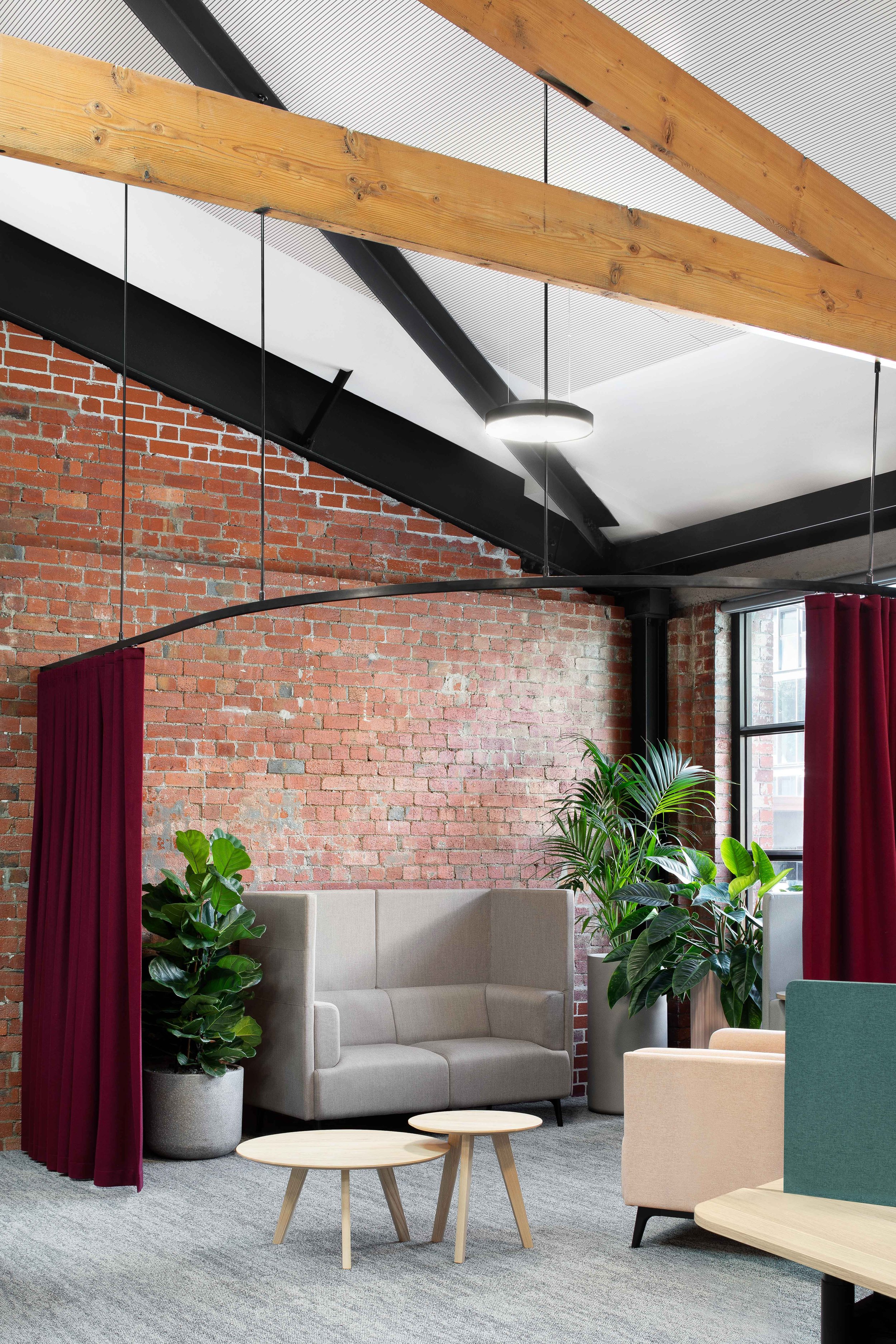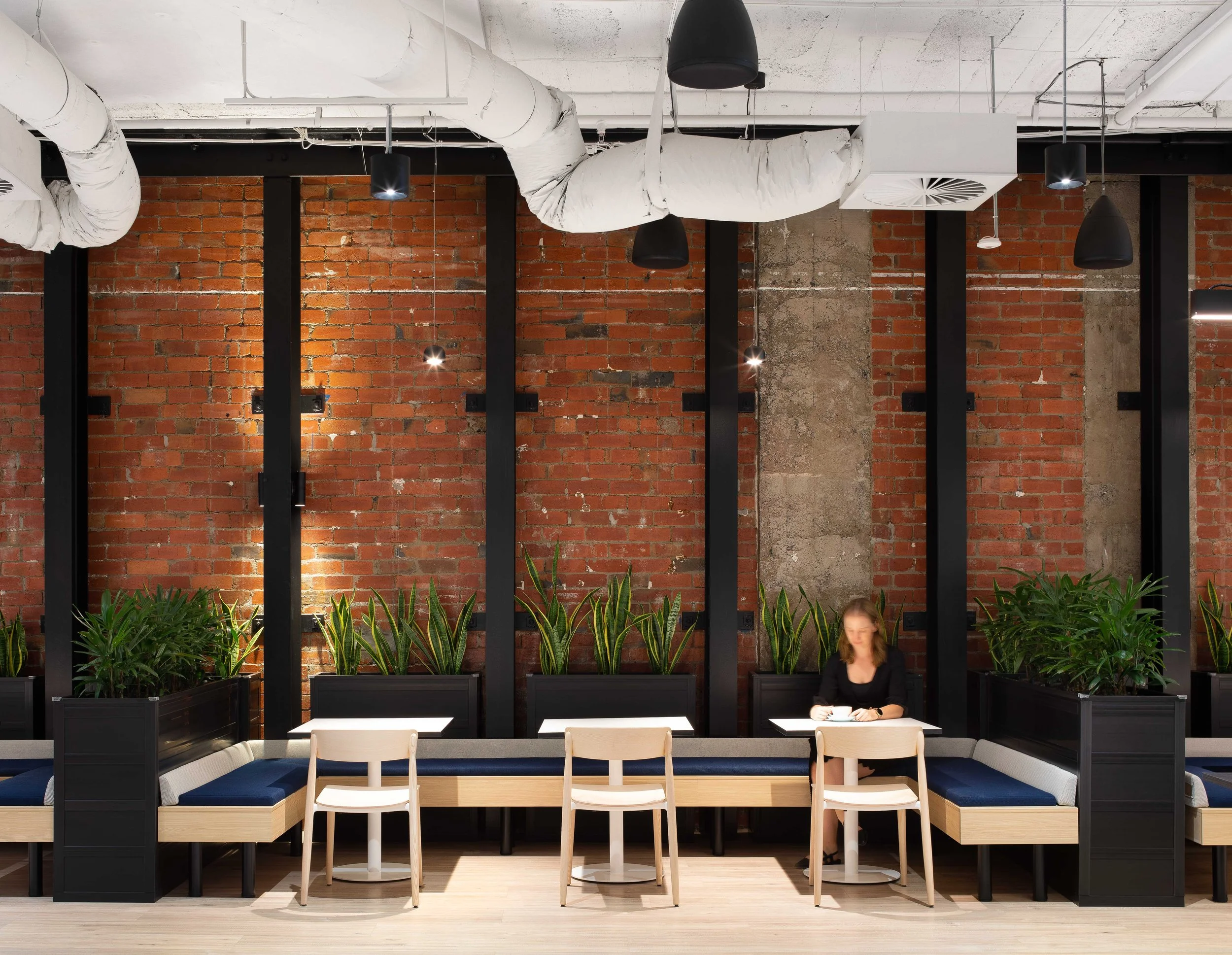Lifeblood Australian Red Cross | Melbourne
A workspace designed for people to collaborate, focus and connect.
Location: Melbourne | Size: 1,000m²
An enticing workplace that encourages people to “return to the office” is a top priority for organisations navigating the post-covid world. In their newly renovated space, the Australian Red Cross Lifeblood have achieved exactly that.
The new office introduces a hybrid model to its employees. Looking to partner with as few suppliers as possible, Aspect was selected for our vast furniture options that support dynamic and flexible working. Collaborating with WMK Architecture and Plan Group, the project was completed with a staged programme over approximately three months.
Architecturally designed, the interior pays homage to its Australian roots – drawing influence from the outback, coastal, mountainous and urban environments.
In keeping with the three themed zones of the space, Aspect supplied workplace solutions designed to enable Lifeblood’s teams to collaborate, focus and connect.
Collaborative furniture included Agility meeting tables, Hive seating and Runway project spaces.
Dedicated focus areas consisted of Zurich 5 electric sit-to-stand workstations paired with Floorsight technology, custom focus pods and Studio Pod phone booths.
Break out areas designed for people to connect utilise our Thynk seating in high- and low-back variations as well as café tables and chairs.
Furniture included
Zurich 5 workpoints, Strata privacy screens, Agility tables, Runway project space, Harbour focus pod, Studio phone booth, Thynk collaborative seating, Hive seating, Floorsense and Floorsight, Smartalock, Agility whiteboards, Softwiring, Yo! stool, Coco chair










